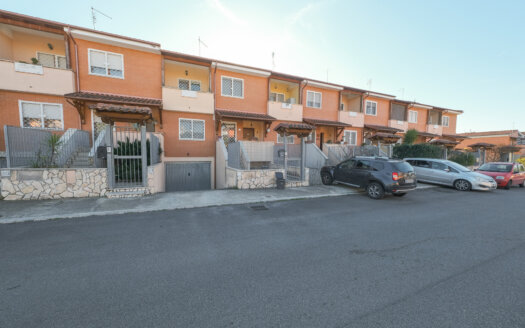Panoramica
- 6 Bedrooms
- 6 Bathrooms
- 500.00 m2
Descrizione
We are glad to present for sale a residential four-family villa of 500 sqm, with more than 400 sqm of outdoor paved areas and more than 2000 sqm of garden with various areas shaded by wooden gazebos.
The villa is on 3 levels and currently divided into 3 residential units:
– S1 floor: partially above ground, it features a large paved courtyard, equipped with a shed, tavern and triple car garage.
The entrance of the two housing units.
1- two-room apartment, living room with kitchenette, bedroom and bathroom.
2- three-room apartment, entrance characterized by an outdoor canopy, large living room, kitchen, hallway, two bathrooms and two bedrooms .
the positioning of the rooms means that both the rooms and the living room have large windows.
– Ground floor : large living room with staircase that connects to the upper floor, large windows make the room very bright and open the view to the large surrounding greenery. The kitchen with the bathroom, hallway and utility room are in a separate room.
A hallway leads to the sleeping area where there is a master bedroom with en suite bathroom.
– First Floor : two bedrooms and bathroom. The slightly attic rooms, with a minimum height of 1.50m and a maximum height of 3.00 m.
The different heights have been exploited to obtain strategic wall closets.
The peculiarities of this property are many; the entirely residential square footage, the possibility of making several units, the possibility of making a beautiful in-ground pool , photovoltaic panels for electricity production.
The Villa presents, both internally and externally, green and paved areas, in Excellent state of maintenance.













































































































































