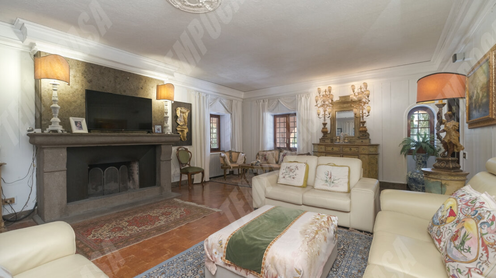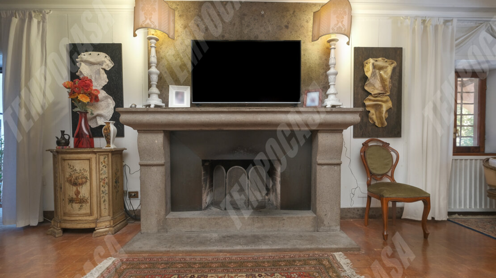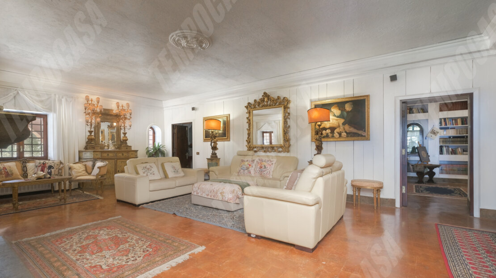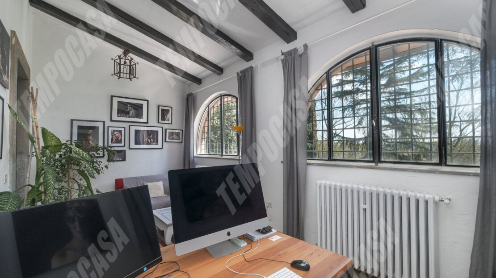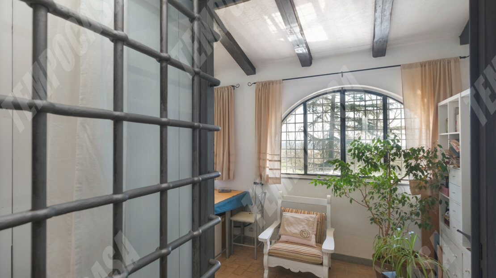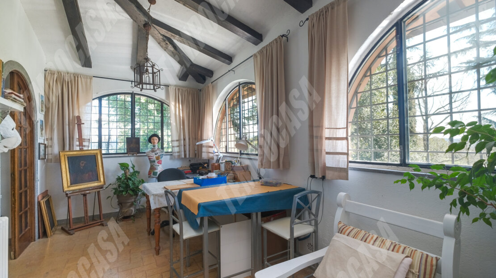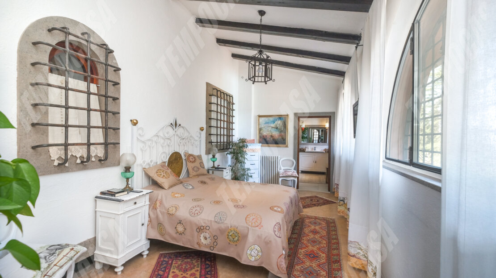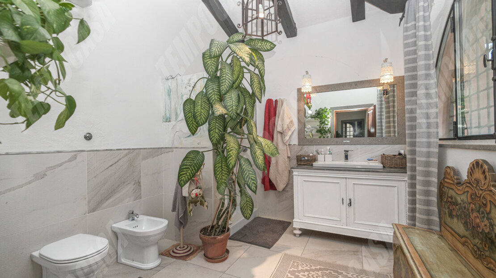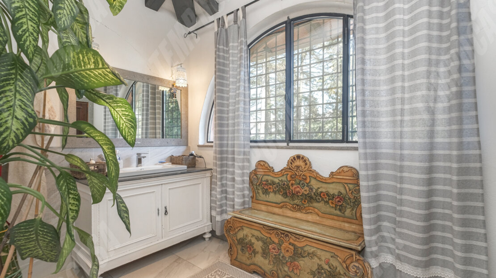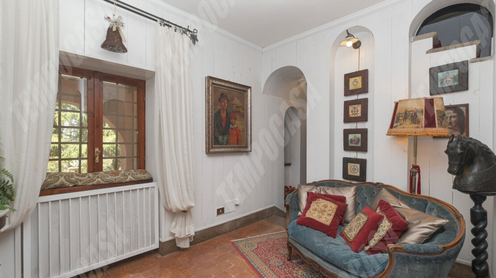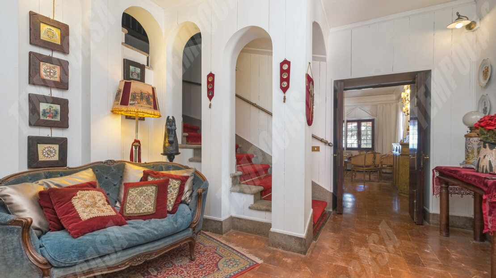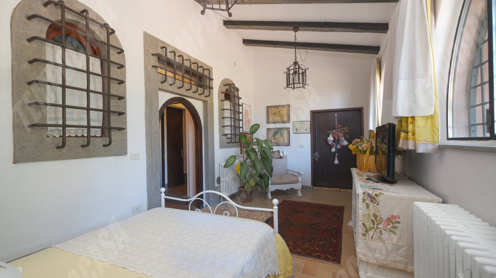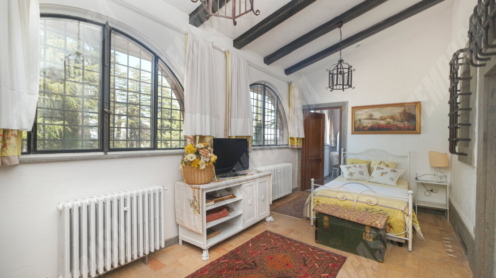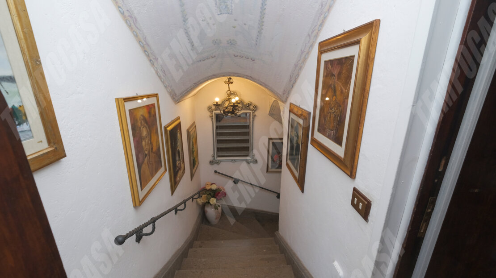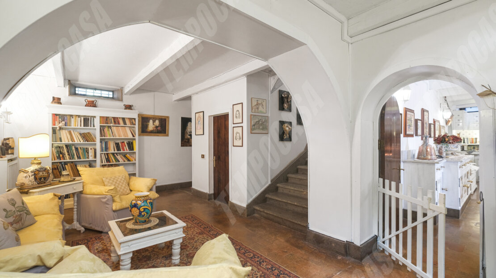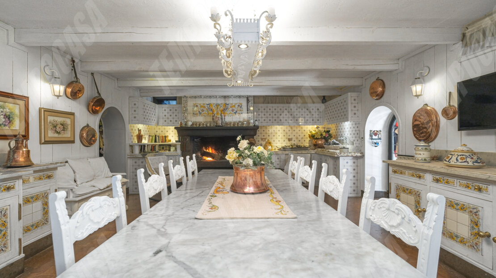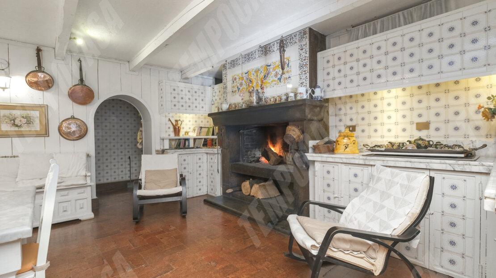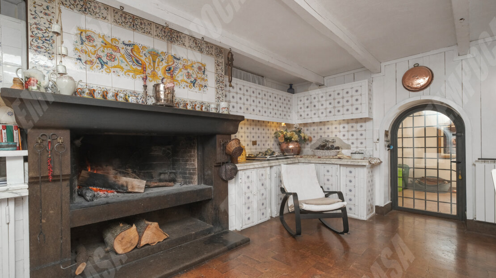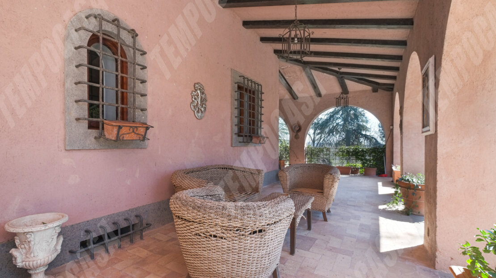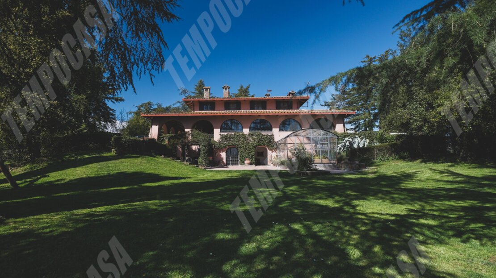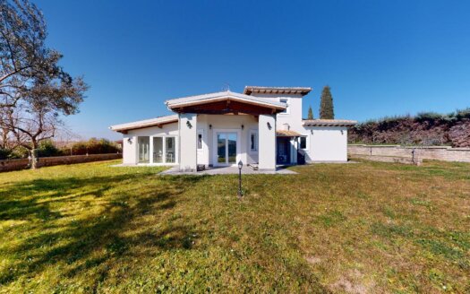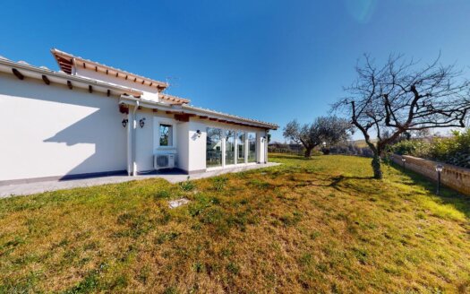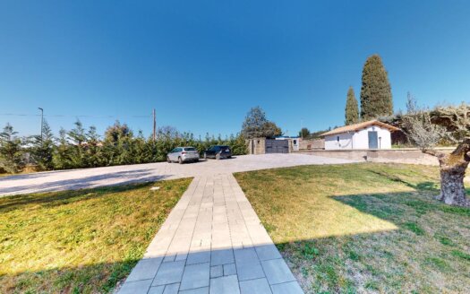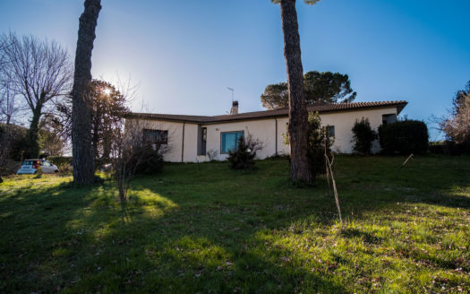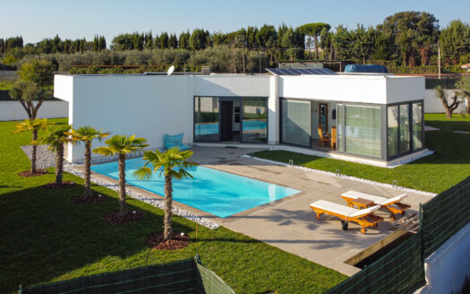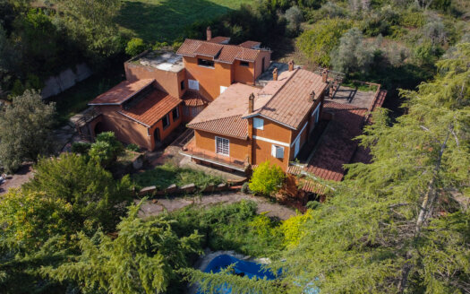Panoramica
- 6 Bedrooms
- 6 Bathrooms
- 350.00 m2
Descrizione
Beautiful property of about 350 sqm, distributed on three levels, located on top of the hill of 2 hectares of park entirely fenced with masonry curbs.
The entrance is captivating, it flanks a terraced coniferous forest and leads us to the parking lot near the villa. The structure is characterized by a beautiful porch with round arches on two sides, from which you can enjoy a wonderful view of the park.
The interior is characterized by neoclassical elements such as full-height white lacquered woodwork, finished wooden frames, peperino fireplaces, solid doors with fine finishes, beautiful polished brick floor laid like a fishbone.
The ground floor consists of a large living-dining room of great representation, double studio, two bedrooms with walk-in closet and two bathrooms.
Through the staircase with frescoed vault, you access the first floor with living room two bedrooms, two bathrooms and a kitchen.
But it is on the basement flor that we find the real living room of the villa, a beautiful kitchen- tavern of about 40 sqm fully furnished with cupboards- pantry decorated by hand and covered in ceramic, exposed beams, fireplace raised in peperino excellent for cooking.
In the center a huge 10 seater dining table in Carrara marble.
Next to it we find a second kitchen more operational.
Through two French doors you access the outside to the garden with a beautiful glass and iron greenhouse and a pergola with dining table.
In the background the paddock for horses and stables.
Always on the same level, a mini service apartment, cellar and a large technical room for a highly efficient pellet heating system and an automated supply room complete the property.




